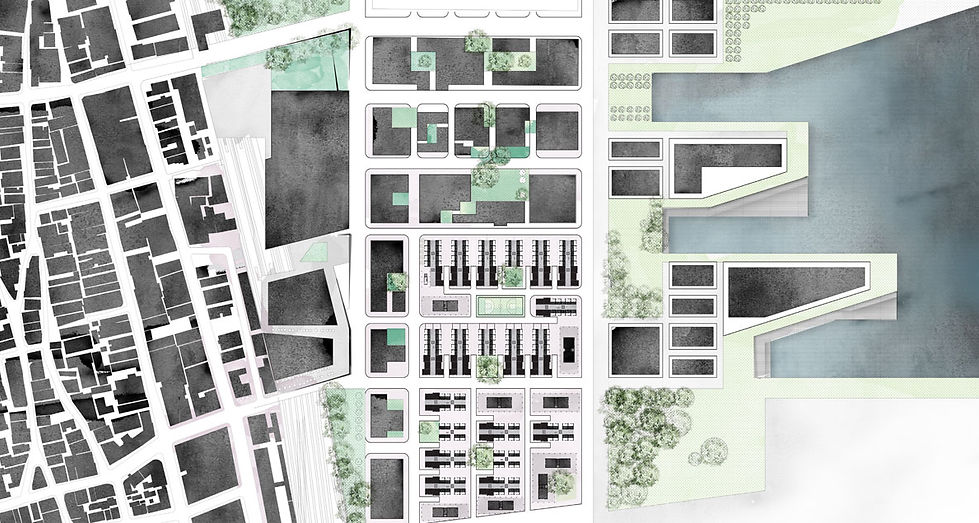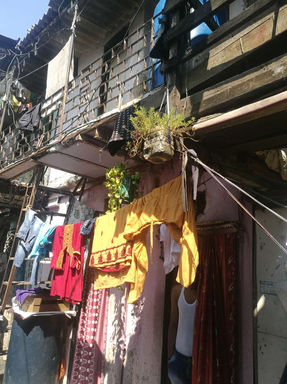URBAN ECOLOGY OF INSTITUTIONS
The redevelopment of Elephinstone Estate at the east waterfront of Mumbai is an urban design project that negotiates the benefits of the less privileged people in the slum, the profit of the developers, and the government by fully unleashing the social, economical potential of the institutions.
How to design an environment for knowledge in an economically self-sustainable way?
How to create functional/multi-functional open space that’s meaningful for both the residents and the larger city?
How to engage the beneficiary of the open space to actively guard it?
This project received Harvard GSD option studio distinction.

The city of Mumbai is in a shortage of institutional facilities now. In the design, a university is the main institution with land reserved for future institutional use.
The university is integrated with the neighborhood and the city. It’s a catalyst to promote knowledge related business and small manufacture industry, from bookstores, food vendors, to innovation incubators and day-care centers. The area will be an amenity for the whole city and a destination for the region. Economically, it profits the development on Elphinstone Estate not through adding build-up areas, but, instead, through adding value and attraction of the site. The university community tends to be a diverse population with an open mind. It also entails both working and living components. The students and scholars will add diversity to the resident's group on Elphinstone Estate.
During the stay in Mumbai, these things deeply touched me:
The respect for knowledge and education. In the slums or on the street, poor or rich, the school kids all dress neatly - their hair meticulously braided and the shirts ironed.
The need for functional open space, especially for the children. In Dharavi, the largest slum in Mumbai, the residents voluntarily cleared up an area as a playground. Open space is typically considered as susceptible for squatting, but residents respect public open space in use with a clear function.

The residential block design values ground livelihood.
The livelihood on the ground level promotes a sense of safety and intimacy of the community.
It activates the voluntary guardians of the public space.


Building typology
The proposed residential block has a neat side and a lively side, corresponding to a smooth edge and a crenulated edge. The buildings on the neat side feature covered pathway. On the upper levels, the building extends to the lively side with a supporting core touching the ground, facilitating the houses on the lively side.


Healthy Mix of Short-Term and Long-Term Housing
Institutions bring vibrancy and also a transient population. The proposed design of the housing focuses on creating a healthy mix of short-term and long-term tenants. The committed long-term residents care about the neighborhood. Their yards and gardens develop over the years and form a stable community atmosphere. They are the guardians of the neighborhood open space. The transient population affiliated with the institutions prefer more connection to the public and institutions, but they immerse themselves in the community atmosphere in their apartments facing the neighborhood. Unit types include communal apartments, family apartment, and flexible apartments considering the length of tenancies may shift as the market changes in the future.

Year: 2018
Project Location: Mumbai, India
Site Area: 180 Acres
FAR: 3.3










